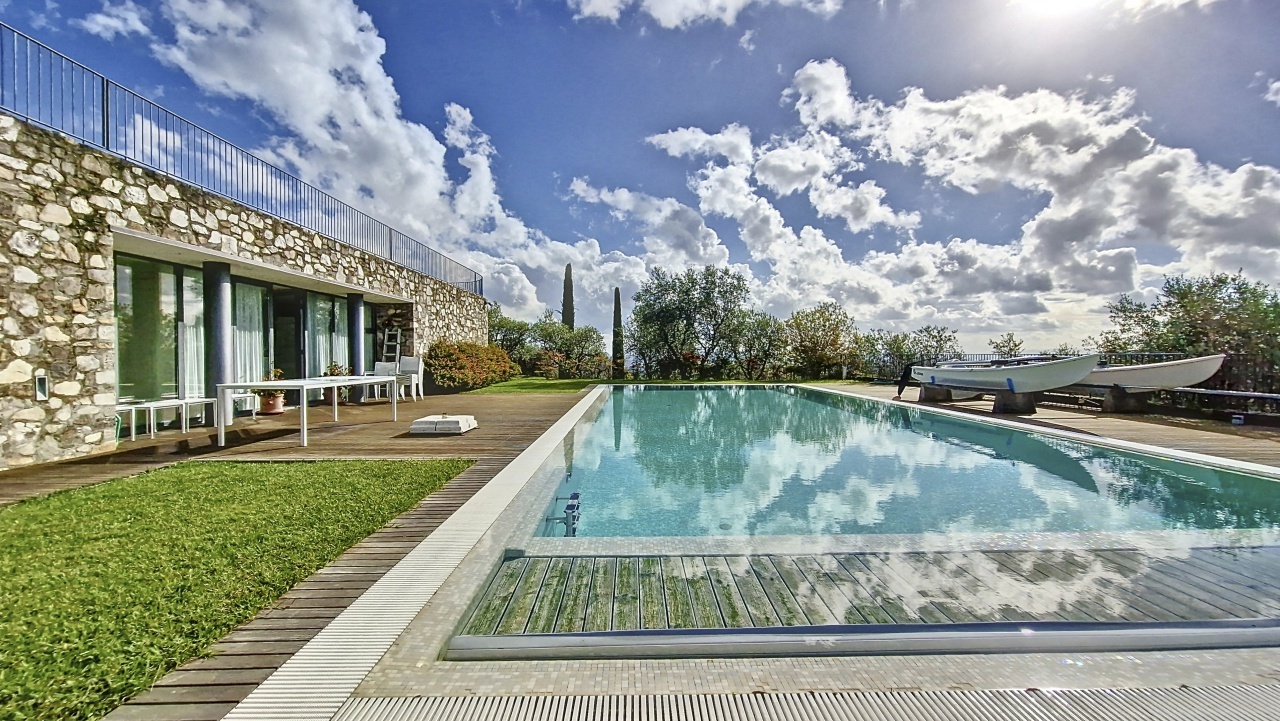Estate for sale
Montecarlo
€4,500,000
Ref. 3495
Features :
Useful area (m²): 500.00
Rooms: 10
Bedrooms: 7
Bathrooms: 3
Plot area (m²): 20000.00
Patios: 1
Parkings: 1
Garages: 1
Description :
FARMHOUSE WITH POOL, PARK AND FARM
EXCLUSIVE
MONTECARLO hilly area a stone's throw from the center of the pretty town of Montecarlo, wonderful farmhouse completely and tastefully renovated in a panoramic and sunny position on the hill Free on 4 sides on two levels plus basement tavern area, divided into two units, one of which is in its raw state. Access from a driveway and pedestrian gate, charming private driveway leading to external parking spaces. The farmhouse is on the ground floor with three external accesses to the garden, from a large living room with fireplace and access to the bright and panoramic garden with "limonaia" "winter garden" veranda, dining area, built-in marble kitchen, bedroom or study, bathroom with shower and window, laundry area closet, terracotta floors, exposed stone walls, double glazed wooden window frames, white, air conditioning, video camera alarm, cast iron radiators, mosquito nets, beamed and brick ceiling, staircase stone access to the first floor consisting of three bedrooms, one with a wonderful panoramic terrace to the south-west, two bathrooms, one with tub and hydromassage shower, shutters on the internal windows, parquet flooring, air conditioning. From the living area with internal staircase you enter the basement with direct access to the outside, where we find a large and rustic tavern with a large fireplace for cooking, a cellar for DOC wines, a study or multi-use room, laundry room and service bathroom, terracotta floors aged.
All the ceilings are made of beams and bricks typical of Tuscan farmhouses, with original mandolato in the living room area. Another unit with independent entrance adjacent to the main one with the possibility of merging, arranged on two levels in the currently raw internal state, composed on the ground floor of kitchen, living room, study and bathroom on the first floor of two bedrooms with roofed ceiling and bathroom. All for a total of 7 bedrooms and 5 bathrooms.
Accompanying the property is another annex facing the swimming pool renovated in a modern style, with a large living room, double bathroom, dressing room, sauna and relaxation area. Wonderful panoramic and sunny 18 x 6 salt water swimming pool, electric cover, masonry bisazza. The property is surrounded by land with 400 olive trees and a road accessible by car throughout the property. Complete with double brick garage and technical room area under the swimming pool. Irrigation, lighting, possibility of heating the swimming pool, two wells, aqueduct, connection to the sewerage system. Valuable property in every respect, excellent for two/three families. 15 minutes from Lucca and 10 minutes from the motorway entrance and 30 minutes from Pisa airport. Property is sold fully furnished with tools for maintaining the property, including furniture for the swimming pool. Energy Class: C - IPE: 0.00kWh/m2 year
Diagnostics :
-
Energy Efficiency class:
c
-
Greenhouse gas emission class:
N.C.
