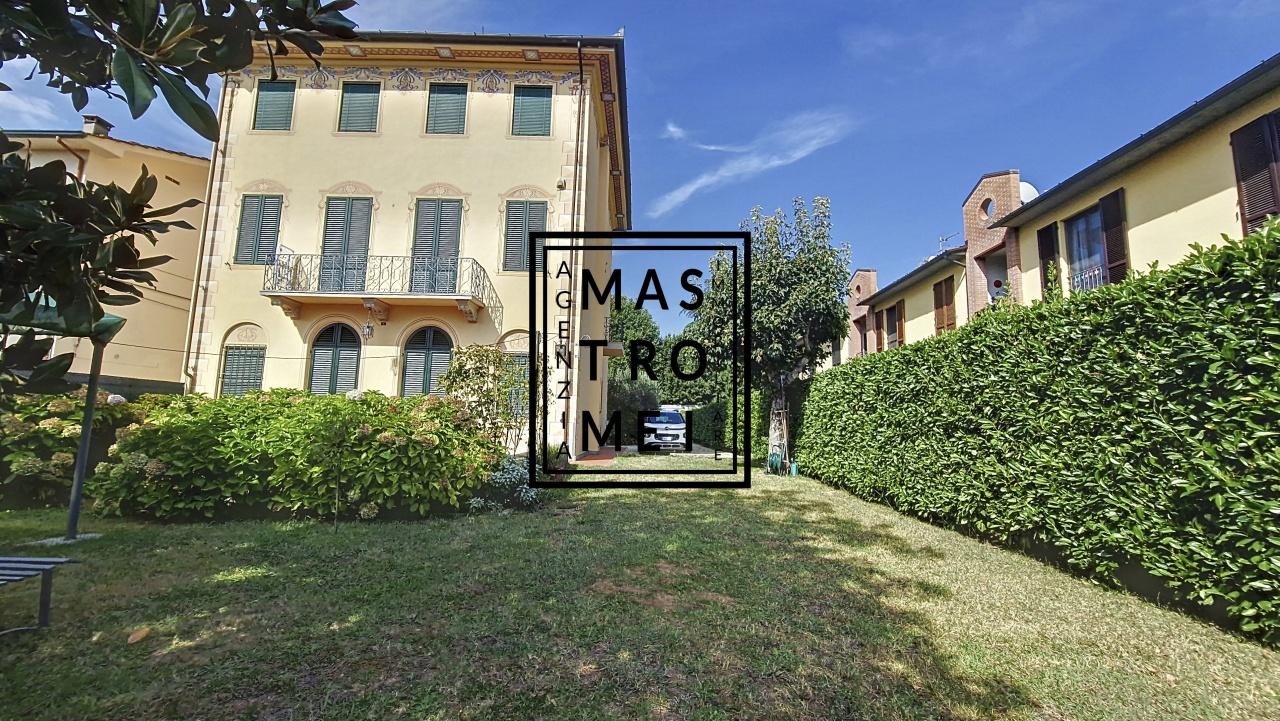Features :
Useful area (m²): 406.00
Rooms: 12
Bedrooms: 6
Bathrooms: 3
Description :
This Art Nouveau villa, with rustic features and original frescoes on the facade, is a real gem located in the quiet residential area north of Capannori. Renovated in 1995, this property which dates back to the early 1900s offers a large open area on all four sides and is perfect for those looking for a unique and versatile home. The attention to detail and the continuous care of the current owners and sole owners makes this property a place of great charm.
The villa is surrounded by a garden, both to the south and north, and has three pedestrian entrances and an automatic gate for access by car. There are also two terraces, one of which provides access to two connecting rooms on the south side, while the other is located on the east side. The property, which extends over approximately 700 square meters, includes an attic that can be used as a storage room, which has also been finely renovated.
Inside, the villa is spread over three floors in addition to the basement, with a total surface area of 380 square meters and composed as follows: a living room, a kitchen, a storage room, on the ground floor, a hallway to access the sleeping area and two bedrooms bedroom and a bathroom. On the upper floors accessible by beautiful internal stairs with steps in precious Matraia stone, there are four rooms with a bedroom and further living room and two bathrooms. In the basement there is a cellar of approximately 50 square meters, with an oven, with a flue that reaches the roof. Furthermore, it is possible to build a swimming pool on the south side of the property.
The finishes of the villa include terracotta floors, an internal staircase as mentioned in Matraia stone with wrought iron railings, exposed beams and a completely redone roof with insulation. The property is equipped with an alarm system, methane system, an artesian well with new pump and autoclave, aluminum shutters, internal wooden window frames.
From the windows of the house you can also enjoy a beautiful panorama of both the plain and the beautiful hills of Lucca, and from which you can enjoy a nice breeze which allows the property the maximum feeling of airiness and comfort, as well as maximum relaxation.
The purposes of the property can be multiple, adapting both, as today to a residential villa, also for multiple families having systems already divided by single floor, as well as for the creation of a possible Bed & Breakfast, without counting the possibility of transformation and use for professional purposes. The position of the villa which is located in front of the splendid Villa Reale di Matraia makes it a property of extreme value and maximum flexibility, also being close to all services that can also be easily reached on foot. Energy Class: G - IPE: 0.00kWh/m2 year
Diagnostics :
-
Energy Efficiency class:
g
-
Greenhouse gas emission class:
N.C.
